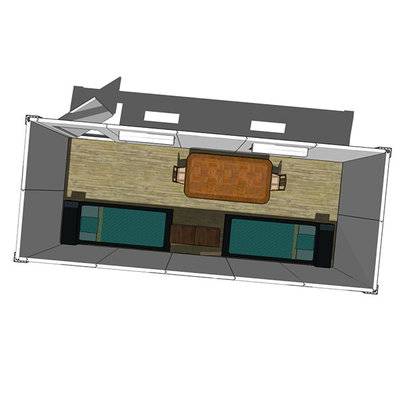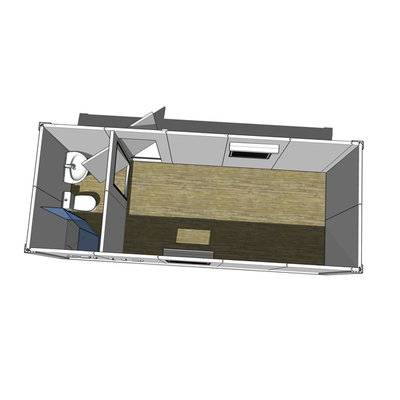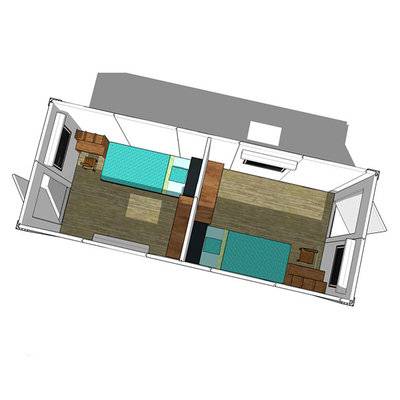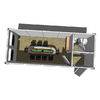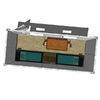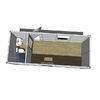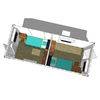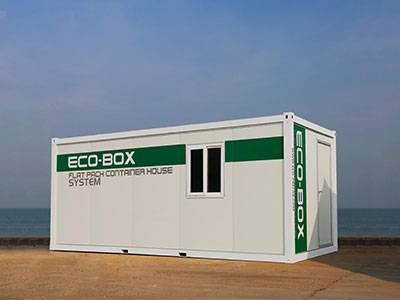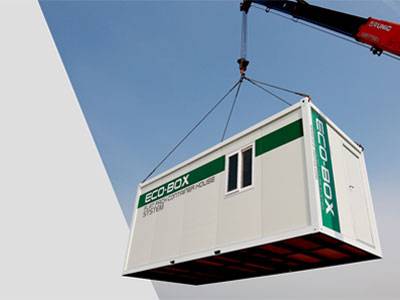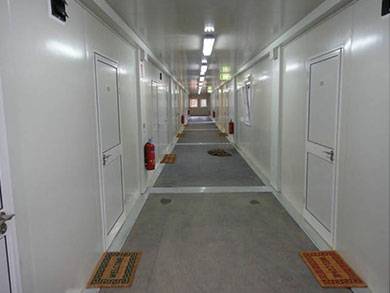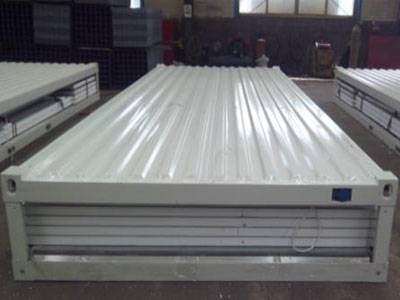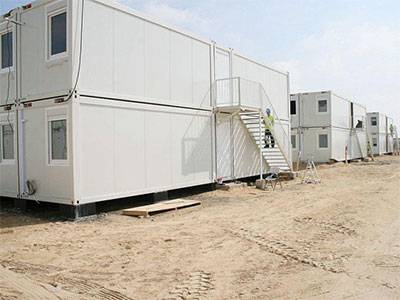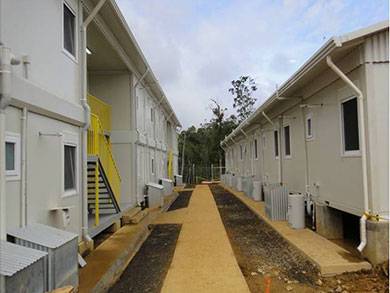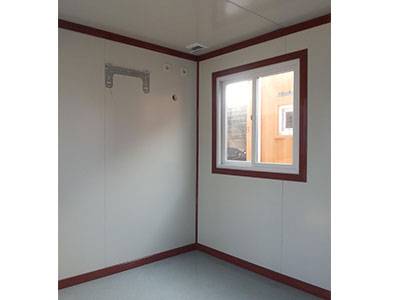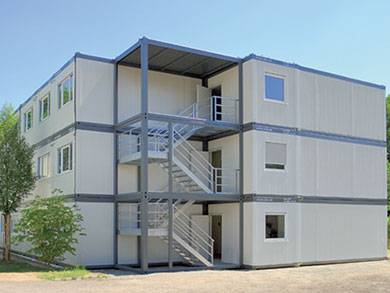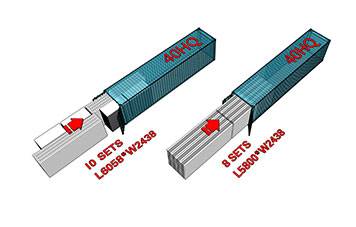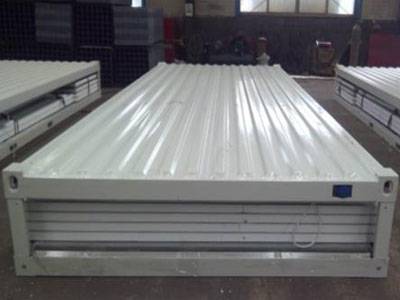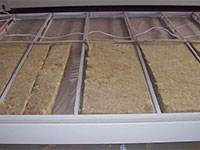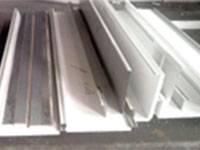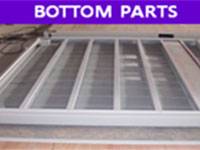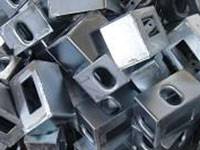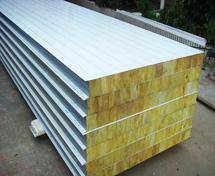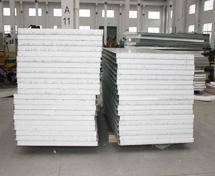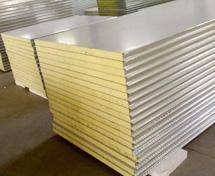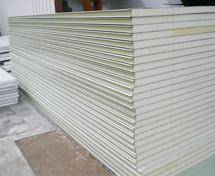Standard double units EPFP003
Descriptions:
The position of door, window and partition is adjustable.
Two persons can live separately.
Flat pack house is a prefabricated modular unit that offers customers flexibility and multiple design configurations to optimize their temporary modular space. It can expand horizontally and vertically which makes it especially attractive in confined locations such as metropolitan areas. The walls are created by choosing from fourteen interchangeable panels that afford the utmost versatility in building design configuration. Prewired columns ensure ease of connectivity upon occupancy.
single container |
integral lifting and delivery |
Inner picture of combined containers |
Packing |
combined containers |
combined double layers containers |
Inner picture of single container |
Overhead view |
Packing
One container house is flat packed as one box which all parts are put in. 10 or 8 boxes will be stacked in one 40 HQ, then shipped directly.
| 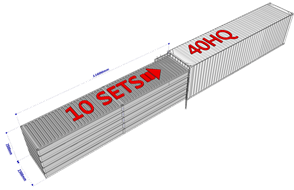 |
| 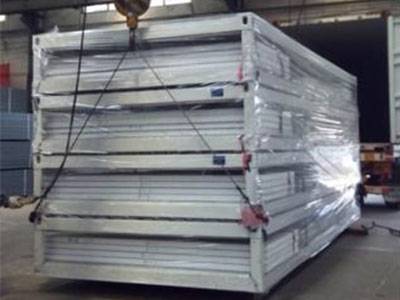 |
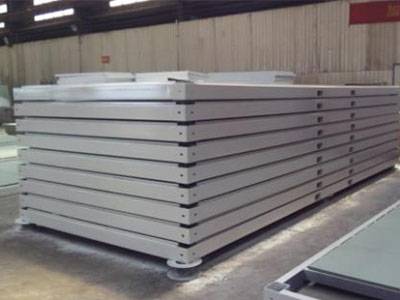 |
Material & Accessories
(1) Frame
Top parts |
Bottom parts |
Corner posts |
End-suspended piles |
(2)Panels & insulation
Glass wool |
EPS |
Rock wool |
PU |
(3)Window & Door
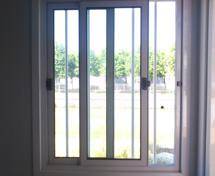 | 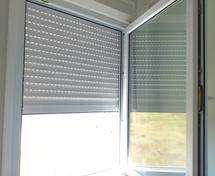 | 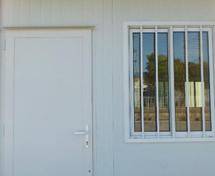 | 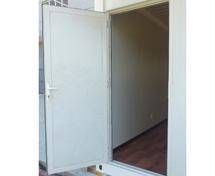 |
(4)Stairs & Corridor
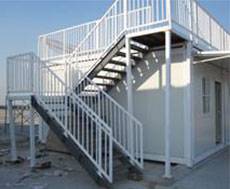 | 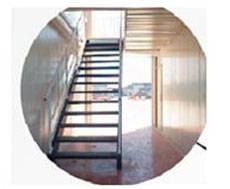 | 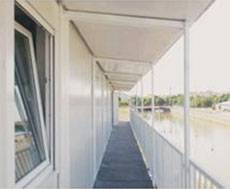 | 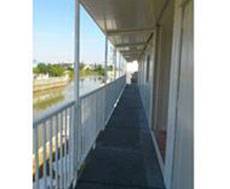 |
(5)Sanitary
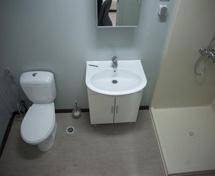 | 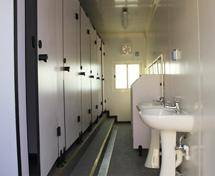 | 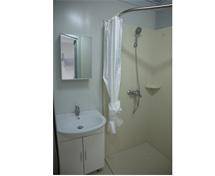 | 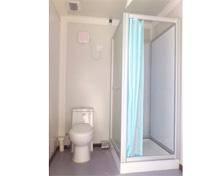 |
(6)Circuit
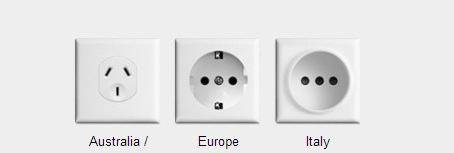 | 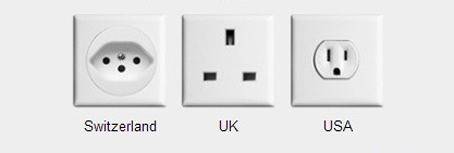 |
Performance & Specifications
| Specification | Content | ||
| General information | Based on the modular construction of steel structure frames and light wall panel structural system, ARCHISPACE flat-packed house composed of roof frame, base frame, corner columns and interchangeable wall panels. | ||
| Load Bearing Capacity | Floor load | Max. load capacity 2.0 kN/m2 | |
| Snow load | Max. load capacity 1.0 kN/m2 | ||
| Wind load | Max. 101km/h [28.5m/s] | ||
| Stack Levels | 3 levels | ||
| Higher load capacity upon quest | |||
| Internal and external dimensions | All dimensions can be customized according to needs | ||
| Floor | Frame construction | Use cold rolled, welded steel profiles, corner casts, welded into a rigid whole | |
| Optional: fork lift, pocket distance in centre : 1500mm | |||
| Floor | Floor Plate | waterproof plywood, cement fiber board or other wooden plate | |
| Floor Cover | Used for decoration, make the floor beautiful, waterproof, anti-skid and other function | ||
| Insulation (Optional) | Insulation type: mineral wool / EPS / PU etal | ||
| Roof | Roof construction | Use cold rolled, welded steel profiles, corner casts, welded into a rigid wholeRoof cross members wood/steel purlins | |
| Roof covering | galvanized pre-painted steel sheet. | ||
| Insulation & Ceiling | You can choose color steel sandwich panel ceilings , or particleboard ceiling on demand | ||
| CEE connectors | Externally sunk into container frame | ||
| Corner posts | Cold rolled steel profileScrewed to the roof and floor frame | ||
| Optional: Insulation: glass wool with aluminium foil | |||
| Wall panels | Available items | Full/Door /Windows/Air conditioning/Sanitary window/Half/Double/Fixed glazing | |
| Insulation type: | Mineral wool /glass wool/EPS/PU etal | ||
| Windows | External Dimensions | Office windows 800x1100mmSanitary window 800x400mm | |
| Window type | Aluminum alloy sliding windows/PVC sliding windows/PVC tilt & turn windows | ||
| Accessory (Optional) | Theft-proof/Mosquito screen/Curtain/White external aluminum rolled shutter in guide | ||
| Door | Door Type | Aluminum alloy door/Steel dooretal | |
| Electrical System | Plugs insert according to country standards (CE/ AS/UL/3C etc.) | ||
| Painting | Paint color can be customized according to needs | ||
| Optional: Electro-galvanized in the thickness of 10µm | |||


