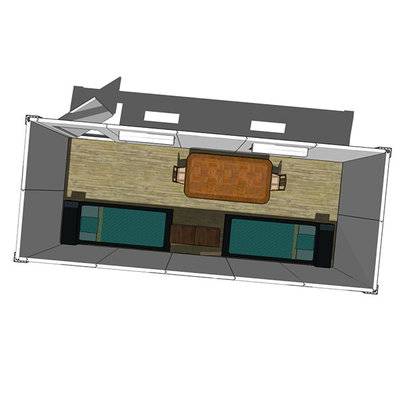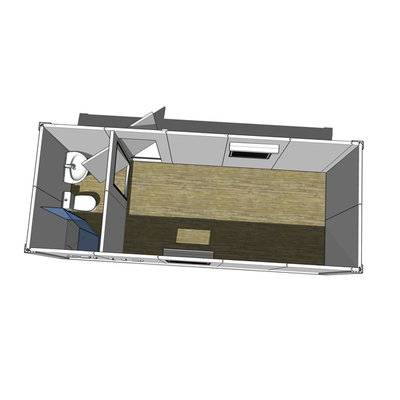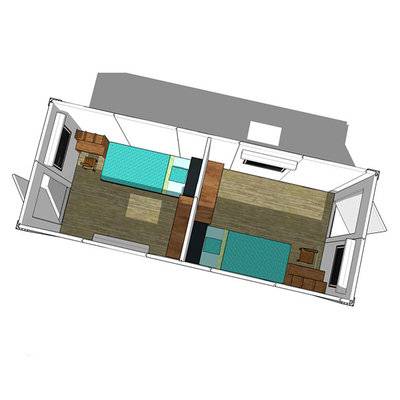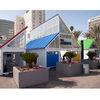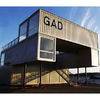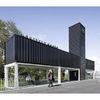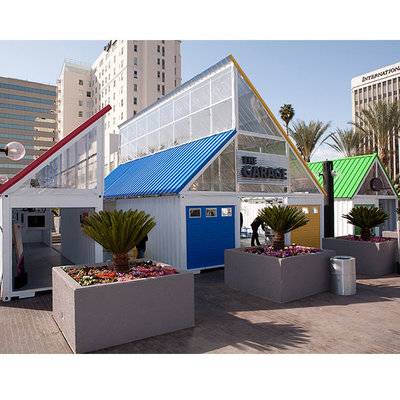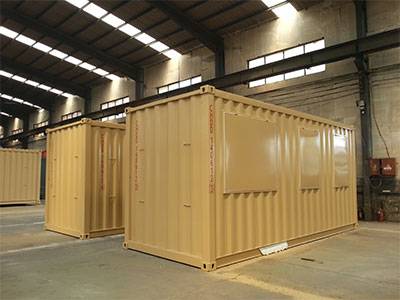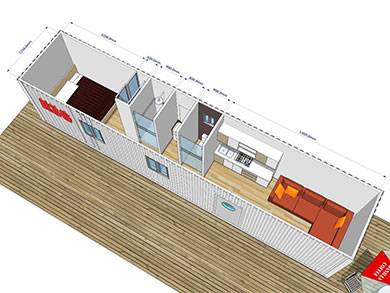Modified containers(Overview)
|
|
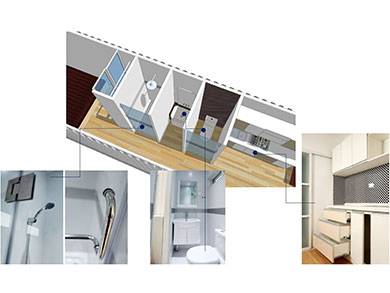 | 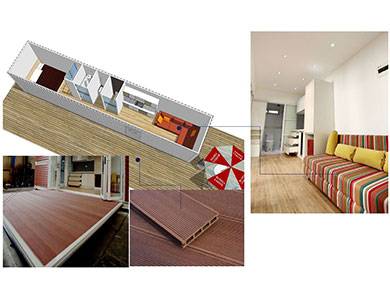 |
Modified containers
modified containers can be used as stores, workshops & offices, accommodation, lunchrooms, bathroom, shower and so on.
Till now we have made the various kinds of container houses for Europe,Southeast Asia, South Asia, Africa and South America etc.
1. Strength and durability:
Modified containers are in many ways an ideal building. They are designed from shipping containers, which carry heavy loads and to be stacked in high columns. They can alsobe designed to resist harsh environments.
2. Modularity:
Most of the containers are made to standard measurements and as such they provide modular elements that can be combined into larger structures. This simplifies design grids, planning and transport.
3. Labor-saving:
The welding and cutting of steel is considered to be specialized labor and can increase construction expenses, yet overall it is still lower than conventional construction.
4. Transport
Prefabricated modules can also be easily transported by ship, truck or rail, because they already conform to standard shipping sizes.
5. Flexibility:
As it can be used as
(1).Housing solution(Stores, Workshops, Accommodation, Lunchroom, Shower)
(2).Commercial building(Hotel, Office building, Restaurant…etc)
(3).Onsite accommodation(Office, Houses Labor Camp).
| Specification | Content | ||
| General information | Based on the modular construction of steel structure frames and light wall panel structural system, ARCHISPACE flat-packed house composed of roof frame, base frame, corner columns and interchangeable wall panels. | ||
| Load Bearing Capacity | Floor load | Max. load capacity 2.0 kN/m2 | |
| Snow load | Max. load capacity 1.0 kN/m2 | ||
| Wind load | Max. 101km/h [28.5m/s] | ||
| Stack Levels | 3 levels | ||
| Higher load capacity upon quest | |||
| Internal and external dimensions | All dimensions can be customized according to needs | ||
| Floor | Frame construction | Use cold rolled, welded steel profiles, corner casts, welded into a rigid whole | |
| Optional: fork lift, pocket distance in centre : 1500mm | |||
| Floor | Floor Plate | waterproof plywood, cement fiber board or other wooden plate | |
| Floor Cover | Used for decoration, make the floor beautiful, waterproof, anti-skid and other function | ||
| Insulation (Optional) | Insulation type: mineral wool / EPS / PU etal | ||
| Roof | Roof construction | Use cold rolled, welded steel profiles, corner casts, welded into a rigid wholeRoof cross members wood/steel purlins | |
| Roof covering | galvanized pre-painted steel sheet. | ||
| Insulation & Ceiling | You can choose color steel sandwich panel ceilings , or particleboard ceiling on demand | ||
| CEE connectors | Externally sunk into container frame | ||
| Corner posts | Cold rolled steel profileScrewed to the roof and floor frame | ||
| Optional: Insulation: glass wool with aluminium foil | |||
| Wall panels | Available items | Full/Door /Windows/Air conditioning/Sanitary window/Half/Double/Fixed glazing | |
| Insulation type: | Mineral wool /glass wool/EPS/PU etal | ||
| Windows | External Dimensions | Office windows 800x1100mmSanitary window 800x400mm | |
| Window type | Aluminum alloy sliding windows/PVC sliding windows/PVC tilt & turn windows | ||
| Accessory (Optional) | Theft-proof/Mosquito screen/Curtain/White external aluminum rolled shutter in guide | ||
| Door | Door Type | Aluminum alloy door/Steel dooretal | |
| Electrical System | Plugs insert according to country standards (CE/ AS/UL/3C etc.) | ||
| Painting | Paint color can be customized according to needs | ||
| Optional: Electro-galvanized in the thickness of 10µm | |||


